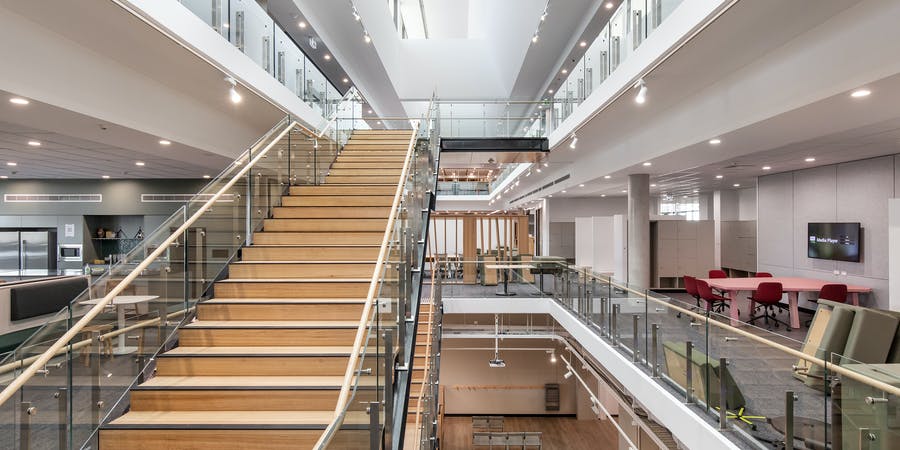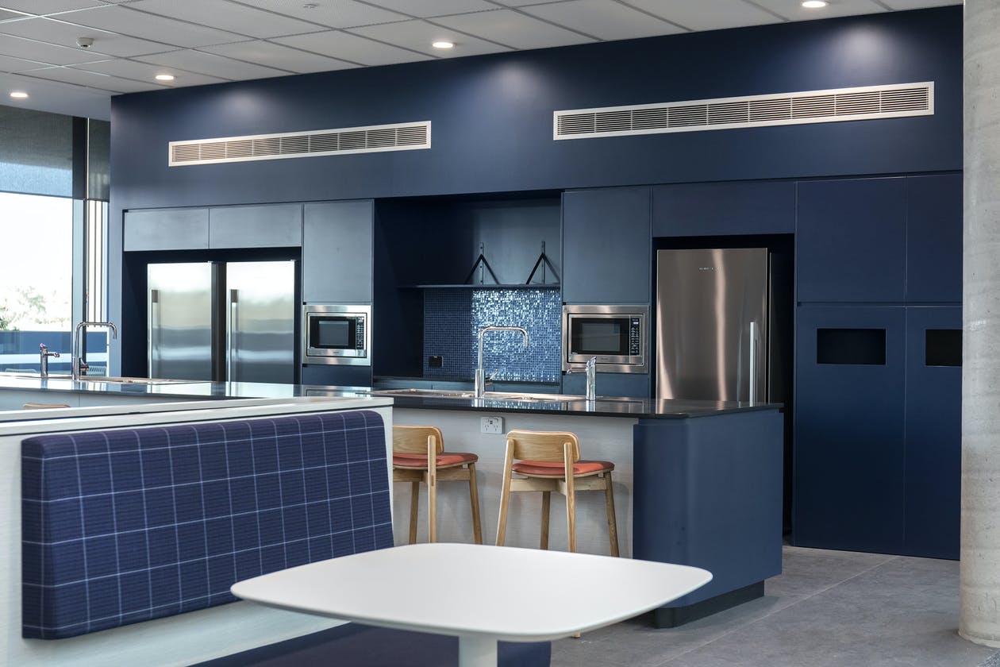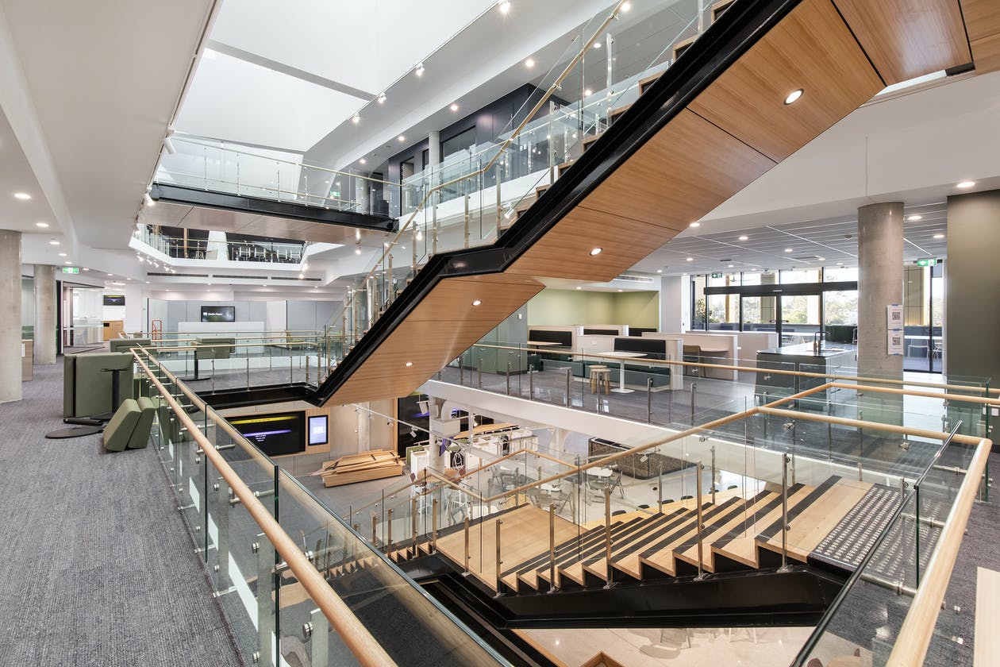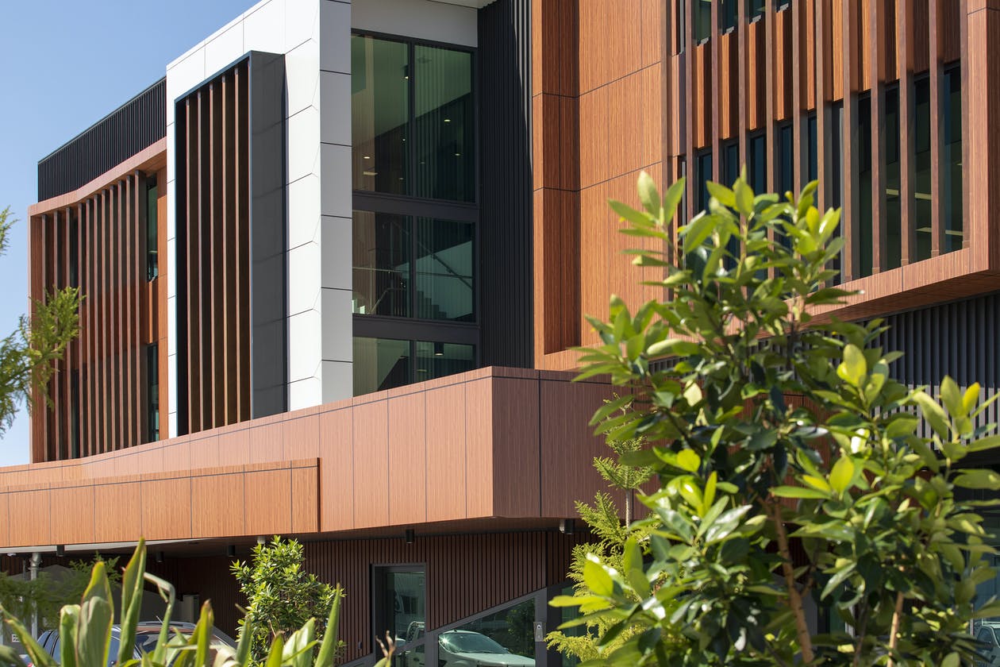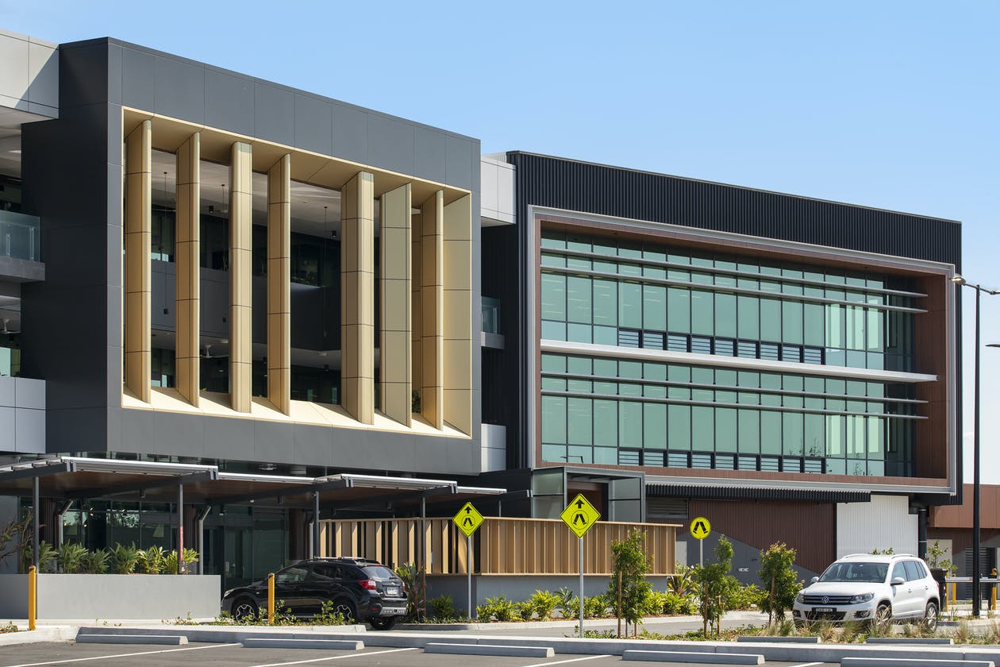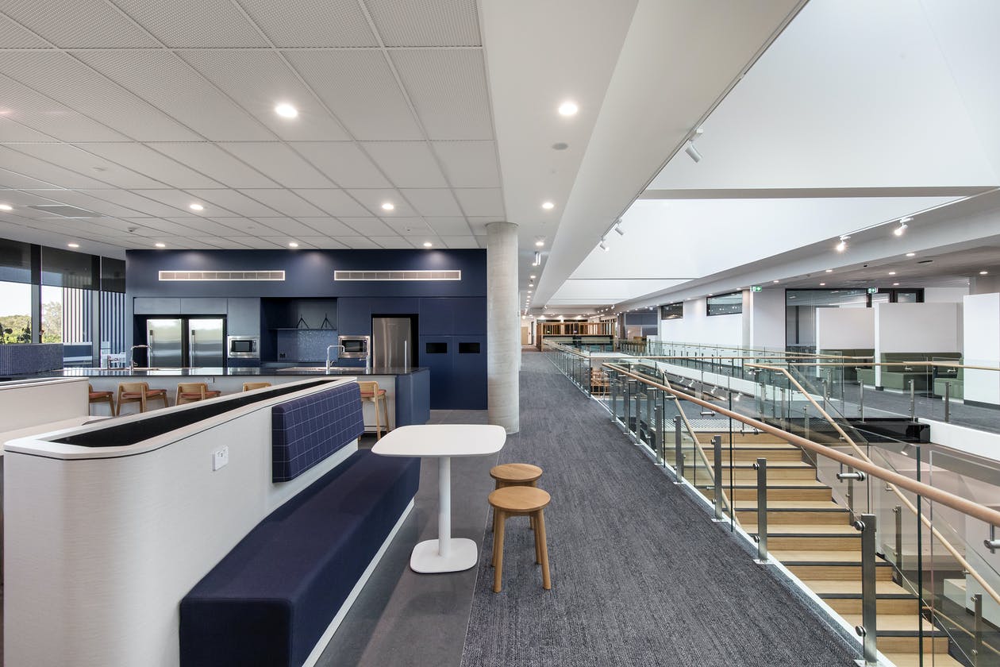SRG STRATHPINE DEVELOPMENT
STRATHPINE, QLD


Strathpine, QLD SRG STRATHPINE DEVELOPMENT
SRG Strathpine was built as part of Primewest’s $75 million development, the Strathpine Central Precinct. ADCO completed the $40 million Super Retail Group’s head offices – a major component within the new master planned development.
The eye-catching commercial block comprises a three-storey, A-grade office block offering 7,000m² net lettable area with a 586-space staff car park with associated driveways and landscaping integrated in with the campus-style office premises.
The design incorporates a feature staircase that transcends the three-level atrium, which in conjunction with the architectural skylights provides a sense of light and space in keeping with the communal workspace theme envisaged for the entire development. The project is also at the cutting edge of sustainable design and technologies resulting in a 5 star green star and 4.5 star NABERS ratings for the development.
-
type
CONSTRUCT ONLY
-
value
$40 MILLION
-
period
12 MONTHS
-
environmental rating
5 star green star (GBCA) & 4.5 star (NABERS)
