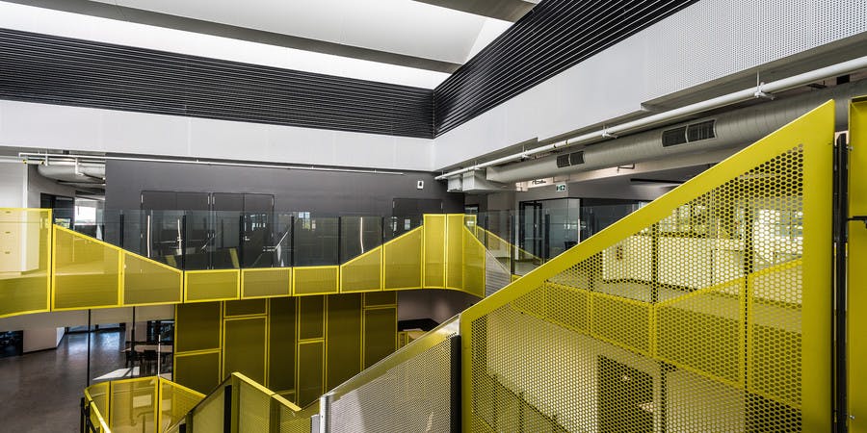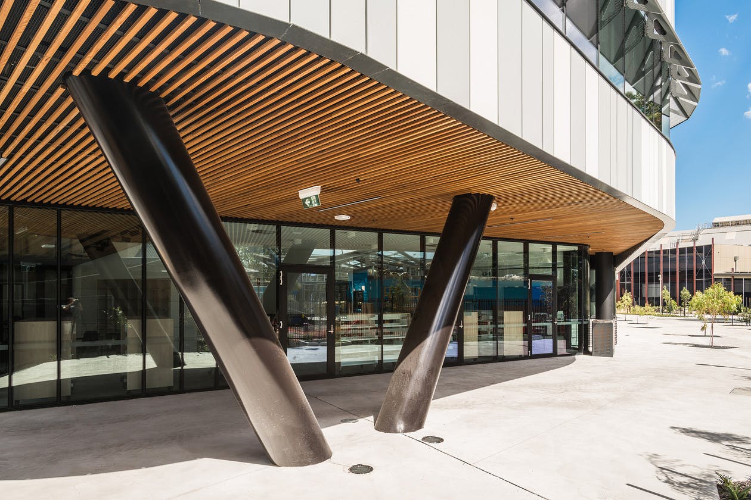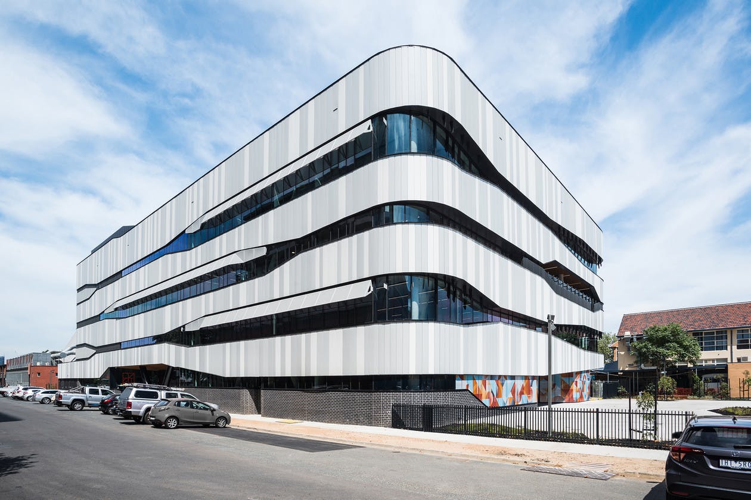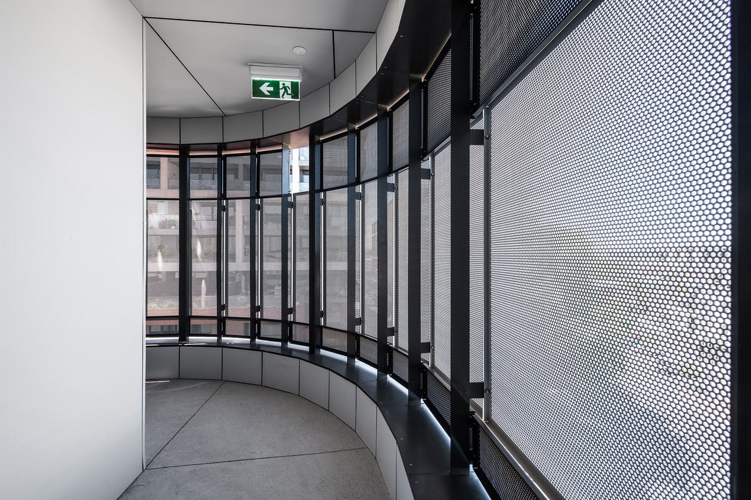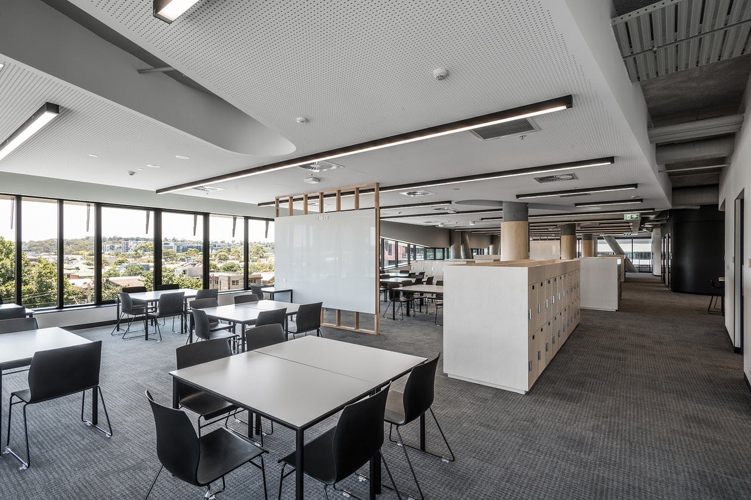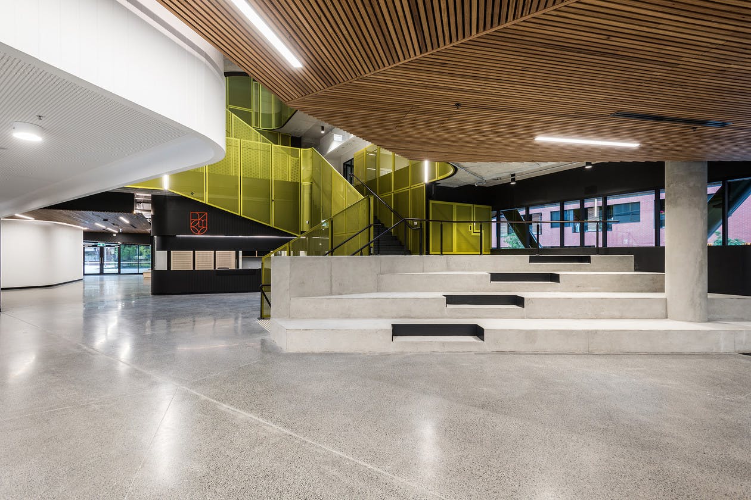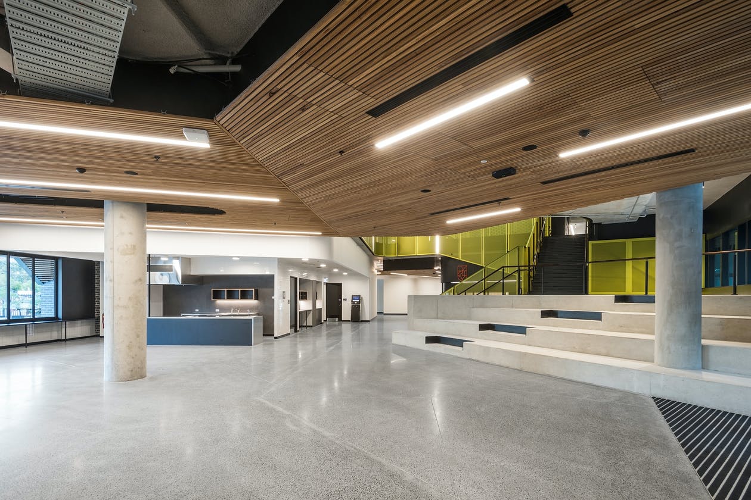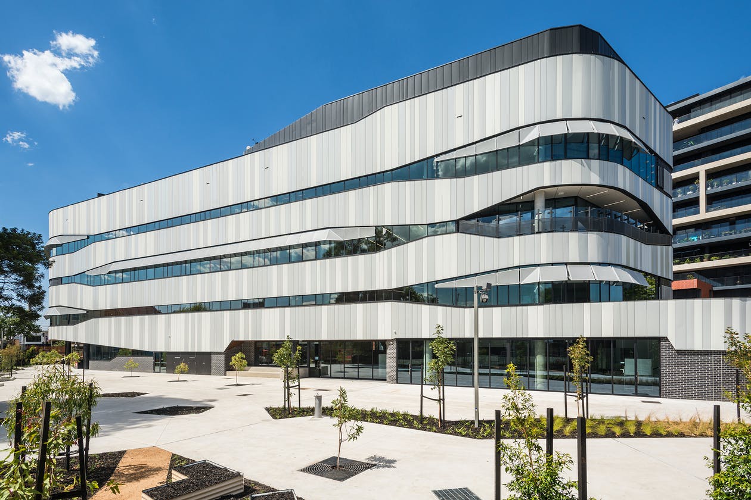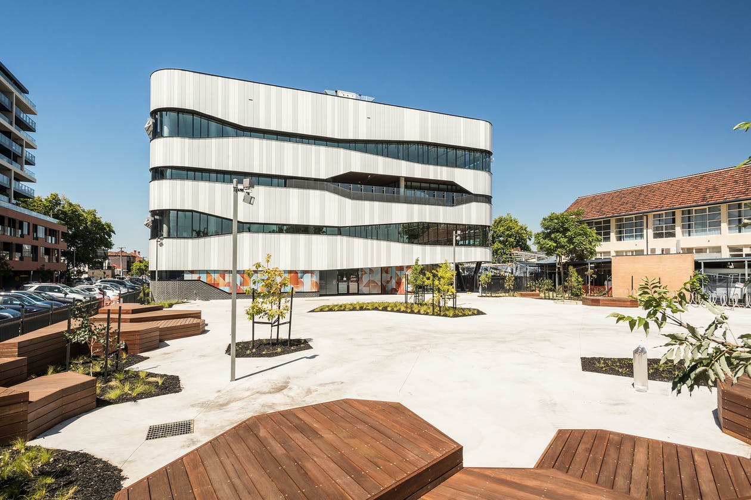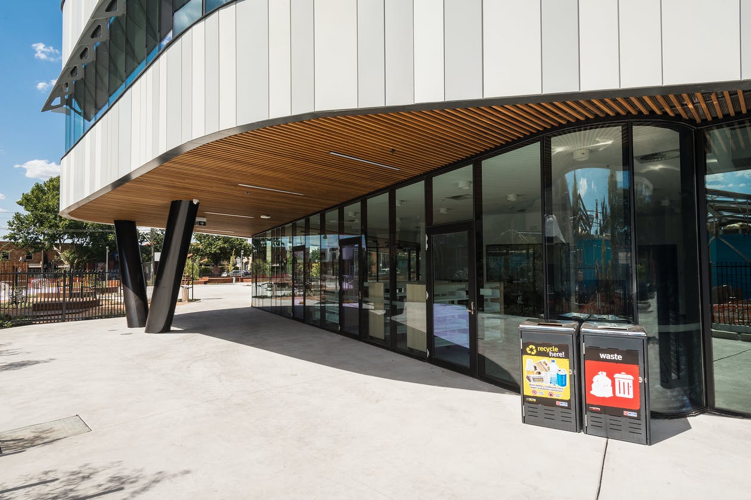Richmond High School
Richmond, VIC


Richmond, VIC Richmond High School
Richmond High School’s Griffith Street campus was the second vertical school delivered by ADCO for the Victorian School Building Authority (VSBA).
The school is set across four storeys and offers state-of-the-art learning spaces and sporting facilities, which will also be shared with the local community.
The project, designed by renown architects Hayball, was funded by a $3.8 billion state government investment in Victorian schools.
Our successful completion of Richmond demonstrates quality in our Victorian school builds, and we were chosen for this project because of our clear understanding of the client’s brief and our ability to identify and manage key challenges to deliver on time for day 1, term 1.
The high-quality finish and timely completion of this and the South Melbourne vertical school project were instrumental in ADCO being entrusted as delivery partner for the VSBA on the 2020 and 2022 school bundles valued at $350 million.
-
type
Construct Only
-
value
$35 million
-
duration
18 months
