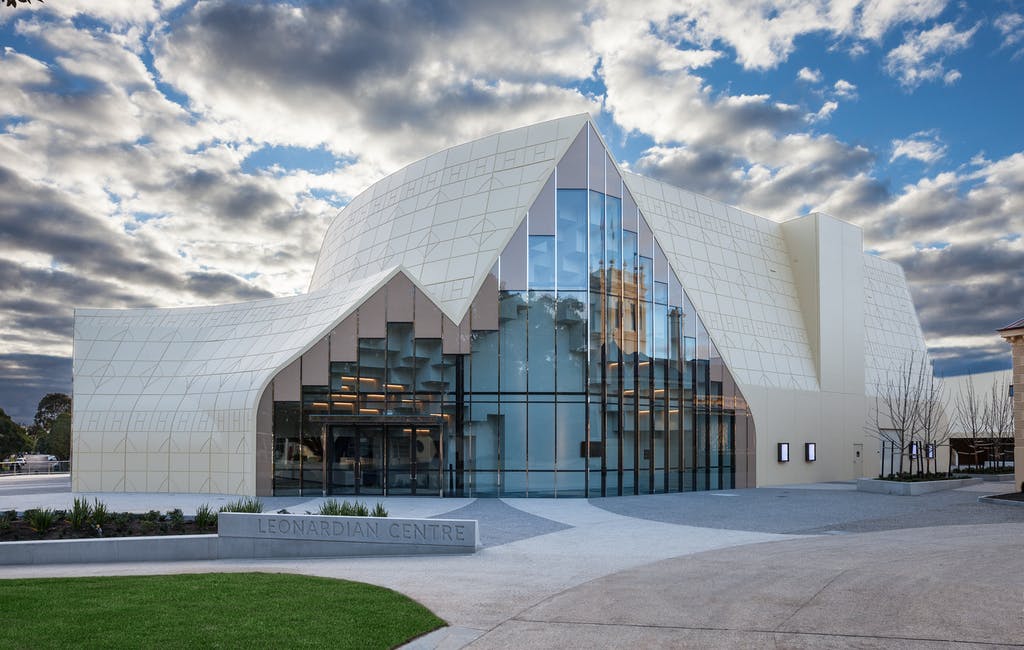


ADCO Finalises Stunning St Leonards College Development
ADCO has completed a major redevelopment of St Leonard’s College for the Melbourne private school’s striking ‘Inspiring Innovations’ project
Construction consisted of The Leonardian Centre — a 600-seat, multi-purpose hall designed to complement the school’s performing arts program; The Agora — an outdoor space and sound shell between the senior and middle schools, to be used for recreation, assembly and performance activities; and the new Year 12 Centre — a three-storey senior student facility with teaching spaces, canteen, 11 learning areas, lecturette and dedicated examination area.
The project’s architecture beautifully blends contemporary design with the existing heritage feel of the school campus, which maintains buildings constructed as early as the 1870s.
Well done team!
Architect: ARM Architecture